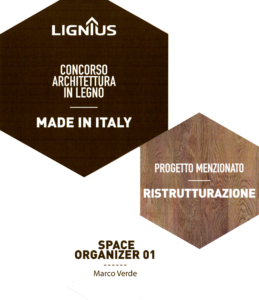




The project is located in a building of early ‘900 in the historic centre of Carloforte in Sardinia. The complete renovation for the summer house has been carried out as an insertion that flows through the elongated plan characterized by openings on both sides, double entry and 3.60 meters high ceilings. As a result, the small plan (68 sqm) can serve as two mini-apartments with independent access and services providing a flexible space for living. The open floor plan was recovered to allow natural light to cross the interiors without obstacles to enhance the dense pattern of the wooden beams previously hidden by a false ceiling. Finally, just this pattern and the permeability to light became the leitmotif of the intervention. In this scenario, the narrow, central area between the two entrances appeared to be especially critical. From there the project was developed around the themes of non-standard production, prefabrication, advanced digital design and digital fabrication.
Wood was the main protagonist of the project. This unfolds as a horizontal body consisting of four integrated organs: the hybrid furniture, the multifunctional furniture, the service module and the technical floor. This articulated body organizes space, meeting functional needs without being their explicit utilitarian expression. The hybrid furniture is an articulated element that develops within the central area shifting shape from an open kitchen with built-in appliances to an entresol equipped with a queen size bed. Next, the multifunctional furniture serves as a wardrobe and a closet for several utilities and technical installations, while the service module contains two soundproof bathrooms with natural lighting. Finally, the technical floor houses the new MEP works. The hybrid furniture is entirely made of birch plywood. This material, also used for the construction of ultra-light aircraft, has significant structural qualities and its density makes it suitable for the production of precise constructional details. These qualities, through a digital fabrication process, became especially beneficial for the formal articulation of the piece and the development of a not conventional structural/construction logic. As a result, the hybrid furniture is a self-supporting system entirely made of interlocking components. The subdivision into parts, which was necessary to save material as well as for manufacturability and transportation-related aspects, required special attention. A smart subdivision of the structural body was critical for the integrity of the whole. Accordingly, a system of self-locking joints was devised; this, together with a strategic assembly sequence, ensures the integrity of the whole, even without threaded fasteners. A large number of details were created ad hoc for this project. Among them, the multifunctional furniture features two hidden doors which serve as doors for the closet, and, when it is necessary, these become doors for the rooms as well. To enhance the spatiality of the intervention, doors uprights were removed, doors strikers were integrated into the side walls and custom fanlights were made with shaped transparent elements. The intervention creeps into the historical volume almost with no physical contact, but it establishes an operative, topological relationship with the pre-existing structures through materials and patterns.
The development of accurate prototypes has been a primary design instrument, as much as working closely with contractors assimilating their techniques and processes. As a result, ALO provided executive drawings of all components ready for fabrication and assembly. The final result is an expression of the synthesis between the figure of the designer, the manufacturer and constructor. The advanced digital design strategies unfolded, allowed to cross the boundaries between these disciplines. As a result, Space Organizer 01 has become a continuous flow of data from design to digital fabrication taking the form of a large scale expression of digital craft. Finally the designer, through a holistic approach to design and fabrication, becomes the main actor also within the production phases, free from the constraints of mass production and in full control of project quality, even with limited budgets as in the case of Space Organizer.
Check the online version of the interview about this project on ABITARE
+ Year
2014-2015
+ Location
Carloforte. Italy
+ Awards, Publications and exhibitions
//awards
2016_Lignus. Architetture in Legno Made in Italy. Special Mention in category Interiors
//publications
2016_ABITARE, Nº 555, Digital Design pp. 80-88, Ed. RCS MediaGroup S.p.A., Milano, 2016,
2016_SYA. Sardinian Young Architects. Ed. Publica, Cagliari, 2016.
+ Photographer
Marco Verde
+ Keywords
Digital Fabrication, Parametric Design, Advanced wood construction, Birch Plywood